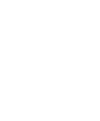80025 Silver Sage LaneLa Quinta, CA 92253




Mortgage Calculator
Monthly Payment (Est.)
$1,939Nestled in the heart of La Quinta's coveted Codorniz community, 80025 Silver Sage Ln offers a prime location and comfort. This stunning home features an open-living floor plan, clean finishes, and breathtaking mountain views, creating a serene and inviting atmosphere. The updated kitchen, great room, and outdoor patio are perfect for having friends and family, or simply enjoying peaceful solitude. With its prime location near world-class golf, dining, and shopping, this exceptional property promises an elevated desert lifestyle. Call today to schedule your private showing!
| 11 hours ago | Listing updated with changes from the MLS® | |
| yesterday | Listing first seen on site |

This information is for your personal, non-commercial use and may not be used for any purpose other than to identify prospective properties you may be interested in purchasing. The display of MLS data is usually deemed reliable but is NOT guaranteed accurate by the MLS. Buyers are responsible for verifying the accuracy of all information and should investigate the data themselves or retain appropriate professionals. Information from sources other than the Listing Agent may have been included in the MLS data. Unless otherwise specified in writing, the Broker/Agent has not and will not verify any information obtained from other sources. The Broker/Agent providing the information contained herein may or may not have been the Listing and/or Selling Agent.

Did you know? You can invite friends and family to your search. They can join your search, rate and discuss listings with you.