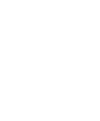5034 Hill Ranch DrFallbrook, CA 92028




Mortgage Calculator
Monthly Payment (Est.)
$6,839Discover luxurious country living in this exceptional single-story estate, nestled within a private, gated community in the highly desirable Bonsall school district. On nearly 2.5 acres of flat, usable land, this meticulously maintained property is flooded with natural light. The expansive 3,784 square foot home has a thoughtfully designed floor plan and features four spacious bedrooms and three and a half bathrooms, providing ample space for family, guests, or multi-generational living. The primary suite is a true retreat, complete with direct patio access, a cozy fireplace, dual vanities with granite countertops, a soaking tub, a large walk-in shower, and a generous walk-in closet. The heart of the home is a gourmet chef’s kitchen, outfitted with top-of-the-line appliances, a substantial center island, granite countertops, a double oven, a walk-in pantry, and a built-in desk. The kitchen flows seamlessly into a bright eat-in area and an inviting family room with a fireplace, creating an ideal space for both everyday living and entertaining. Additional living spaces include formal living and dining rooms, as well as a charming library with custom built-in shelving—perfect for relaxing or working from home. Upstairs, you’ll find versatile optional bedrooms, offering endless possibilities to suit your needs. Step outside to discover a park-like setting with lush gardens, mature fruit trees, a tranquil pond, a fountain, a built-in BBQ, a park-like setting with lush gardens, mature fruit trees, a tranquil pond, a fountain, a built-in BBQ, and multiple covered patios.
| a week ago | Listing updated with changes from the MLS® | |
| a week ago | Status changed to Pending | |
| 3 weeks ago | Price changed to $1,499,000 | |
| 2 months ago | Listing first seen on site |

This information is for your personal, non-commercial use and may not be used for any purpose other than to identify prospective properties you may be interested in purchasing. The display of MLS data is usually deemed reliable but is NOT guaranteed accurate by the MLS. Buyers are responsible for verifying the accuracy of all information and should investigate the data themselves or retain appropriate professionals. Information from sources other than the Listing Agent may have been included in the MLS data. Unless otherwise specified in writing, the Broker/Agent has not and will not verify any information obtained from other sources. The Broker/Agent providing the information contained herein may or may not have been the Listing and/or Selling Agent.

Did you know? You can invite friends and family to your search. They can join your search, rate and discuss listings with you.