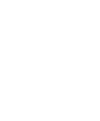819 Wall StLivermore, CA 94550




Mortgage Calculator
Monthly Payment (Est.)
$5,703This beautiful home is in outstanding condition and in a great location! New roof and gutters w/screens in July of 2023 comes w/10 year workmanship warranty, New HVAC system in 2024 including ducting, 3 vents added & Air Scrubber system! Permitted 200+ sq ft Outbuilding w/12' ceilings, mini split AC/Heat and surround sound. Currently used as an office w/potential to be an ADU, music or art studio, gym or playhouse. The home has Gleaming HW flooring and travertine entry with a custom medallion. Crown molding, ceiling fans, Dual Pane windows, French doors in primary leading to rear yard. Kitchen - granite counters, stainless farmhouse sink, Miele dishwasher and high end oven/cooktop combo w/convection. Living room wood burning fireplace w/custom mantle & granite hearth. Exterior boasts of 20 various fruit trees for your own mini orchard, perennial flowers and bulbs, large patio and lawn area, some newer fencing, elegant Blue Stone retaining wall in the front and beautiful water fountain in the rear. Garage is finished with AC unit, drop down storage ladder and dual pane window. Close to schools, historic downtown Livermore, minutes to Livermore's famed wine country, shopping, parks and trails. Open houses 7/3 from 10am-1pm & 7/6 from 1-4pm.
| 6 hours ago | Listing updated with changes from the MLS® | |
| yesterday | Listing first seen on site |

This information is for your personal, non-commercial use and may not be used for any purpose other than to identify prospective properties you may be interested in purchasing. The display of MLS data is usually deemed reliable but is NOT guaranteed accurate by the MLS. Buyers are responsible for verifying the accuracy of all information and should investigate the data themselves or retain appropriate professionals. Information from sources other than the Listing Agent may have been included in the MLS data. Unless otherwise specified in writing, the Broker/Agent has not and will not verify any information obtained from other sources. The Broker/Agent providing the information contained herein may or may not have been the Listing and/or Selling Agent.

Did you know? You can invite friends and family to your search. They can join your search, rate and discuss listings with you.