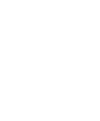3231 Vineyard AvePleasanton, CA 94566




Mortgage Calculator
Monthly Payment (Est.)
$999Fabulous Home—A Perfect Place to Live! Located in the Hacienda Senior Community 55+. Monthly fee to live at community is $1968 incl. All amenities and Activities. Beautiful manufactured home with approx. 1390 sqft. living space, plus a private front porch. Enjoy resort style living. Open floor plan, laminate flooring, 6-panel interior doors, ceiling fans, dual pane windows with 2” blinds. Inviting room with wall-to-wall carpeting opens up to dining area with laminate flooring. Well equipped kitchen with ample counter space, lots of cabinets, breakfast counter and breakfast nook with lots of windows, gas stove, microwave, dishwasher, refrigerator with ice maker. Good sized master bedroom with wall-to-wall carpet, corner window and walk-in closet. Adjoining bathroom, walk-in shower, sink vanity and linen closet. Two additional bedrooms with wall0to-wall carpet and good-sized closets. Hall bath w/sink vanity, walk-in shower. Indoor laundry room with storage cabinets, washer and dryer. Dual-pane windows w/2” blinds, central heat and air conditioning, 6-panel int. doors, ceiling lights/fan, motorized outside shades on breakfast nook windows. ADT Alarm set-up. Covered driveway. 8x8 storage shed. Planter boxes in back. Fireplaces: NO
| 12 hours ago | Listing updated with changes from the MLS® | |
| yesterday | Listing first seen on site |

This information is for your personal, non-commercial use and may not be used for any purpose other than to identify prospective properties you may be interested in purchasing. The display of MLS data is usually deemed reliable but is NOT guaranteed accurate by the MLS. Buyers are responsible for verifying the accuracy of all information and should investigate the data themselves or retain appropriate professionals. Information from sources other than the Listing Agent may have been included in the MLS data. Unless otherwise specified in writing, the Broker/Agent has not and will not verify any information obtained from other sources. The Broker/Agent providing the information contained herein may or may not have been the Listing and/or Selling Agent.

Did you know? You can invite friends and family to your search. They can join your search, rate and discuss listings with you.