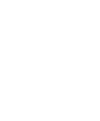36913 Arezzo CourtBeaumont, CA 92223




Mortgage Calculator
Monthly Payment (Est.)
$2,642Location, Location, Location! This corner-lot home in the desirable Olivewood Community is the one you've been waiting for! Featuring 4 bedrooms and 3 bathrooms, this beautifully maintained home offers a spacious and functional layout. The stunning owner's suite boasts unobstructed views of the scenic trails—thanks to no rear neighbors—creating a peaceful and private retreat. The main floor showcases an open-concept design, perfect for entertaining. A large kitchen with a breakfast bar flows seamlessly into the dining and living areas, all surrounded by expansive windows and a sliding glass door that opens to the generous backyard. The backyard features low-maintenance artificial turf, ideal for gatherings and fully fenced for your pets.Community amenities include a large pool with a kids' splash area, a playground with slides and swings, a recreation center, and gated access for added security. This energy-efficient home also comes with fully paid-off solar panels and dual-pane windows. Don’t miss the opportunity to make this gorgeous home yours! Open house information coming soon!
| yesterday | Listing first seen on site | |
| yesterday | Listing updated with changes from the MLS® |

This information is for your personal, non-commercial use and may not be used for any purpose other than to identify prospective properties you may be interested in purchasing. The display of MLS data is usually deemed reliable but is NOT guaranteed accurate by the MLS. Buyers are responsible for verifying the accuracy of all information and should investigate the data themselves or retain appropriate professionals. Information from sources other than the Listing Agent may have been included in the MLS data. Unless otherwise specified in writing, the Broker/Agent has not and will not verify any information obtained from other sources. The Broker/Agent providing the information contained herein may or may not have been the Listing and/or Selling Agent.

Did you know? You can invite friends and family to your search. They can join your search, rate and discuss listings with you.