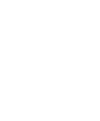18935 Lariat StreetApple Valley, CA 92308
Mortgage Calculator
Monthly Payment (Est.)
$1,793Come see this wonderful Serenity model home, offering 2 bedrooms plus a versatile bonus/den room and two full bathrooms. Designed with entertaining in mind, this popular floor plan features a large, spacious open layout perfect for gathering with family and friends. The kitchen is truly the heart of the home, showcasing white cabinetry, light-colored granite countertops, and stainless steel appliances. Beautiful hardwood flooring adds warmth and coziness throughout the living areas. The split floor plan ensures comfort and privacy for guests, making extended stays effortless. The primary bedroom is generously sized, creating a true retreat with an expansive en-suite bathroom that features a large soaking tub, a walk-in shower, and a spacious walk-in closet, providing ample room for comfort, relaxation, and storage. Situated on a nicely landscaped lot, this home is located in the highly desirable gated Del Webb community in Apple Valley, renowned for its top-notch amenities, Golf Course, and the stunning Aspen Clubhouse. Explore everything this home and vibrant 55+ community have to offer!
| yesterday | Listing first seen on site | |
| yesterday | Listing updated with changes from the MLS® |

This information is for your personal, non-commercial use and may not be used for any purpose other than to identify prospective properties you may be interested in purchasing. The display of MLS data is usually deemed reliable but is NOT guaranteed accurate by the MLS. Buyers are responsible for verifying the accuracy of all information and should investigate the data themselves or retain appropriate professionals. Information from sources other than the Listing Agent may have been included in the MLS data. Unless otherwise specified in writing, the Broker/Agent has not and will not verify any information obtained from other sources. The Broker/Agent providing the information contained herein may or may not have been the Listing and/or Selling Agent.

Did you know? You can invite friends and family to your search. They can join your search, rate and discuss listings with you.