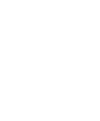29162 Bald Eagle RidgeLake Arrowhead, CA 92352




Mortgage Calculator
Monthly Payment (Est.)
$27,374The Epitome of Elegance, Class, and Style! This Grand Estate sets atop the highest point in Gated Cedar Ridge Estates. A Private and Secluded Compound with both Main residence and Guest home that also has recording studio capabilities. Drenched in Spectacular lake views and a Single Slip Dock only minutes away this is the Ultimate Resort Retreat! Masterfully crafted by re known builder Ron Dolman with Details and Character rarely seen. With approximately a total of 18.5 acres, three separate parcels, the possibilities for future investment are endless. The Main home is approximately 7488 sq. ft. with 5 Bedroom Suites, and an Iconic Magical Fantasy Children’s Bunk Bedroom. There is a total of 7 3/4 baths. Enter to a Five Star Great Room with Soaring Ceilings , Floor to Ceiling Fireplace, Extensive Glass Windows Overlook Forestry and Lake, a Large Formal Dining Room is adjacent to an Open Gourmet Kitchen with Top-of-the-Line Appliances, the Adjacent Warm and Wooded Den offers a Wet Bar with Gorgeous Stone Fireplace creating Intimate Enjoyment. Also on main level is a Gentlemen’s Office with Exquisite Woodwork and another Spectacular Fireplace. Don't forget to meander to the Poker Room, Suana or Gym for Weekend Relaxation. Granite pathways lead to a separate 3200 sq ft Guest home with Barn Doors that Open to a Large Staging Area for Entertaining under the Stars and Sky Beyond. The Guest Home features a Kitchenette, Wine Cellar and Game Room and Sound Room. You will never Experience a Home Like This!! Extreme attention paid to every detail. Includes seller’s single slip dock in gated Orchard Bay on the lake, as well as Seller’s like new tri-toon Boat. Professionally Curated Furniture and Accessories Negotiable.
| yesterday | Listing first seen on site | |
| yesterday | Listing updated with changes from the MLS® |

This information is for your personal, non-commercial use and may not be used for any purpose other than to identify prospective properties you may be interested in purchasing. The display of MLS data is usually deemed reliable but is NOT guaranteed accurate by the MLS. Buyers are responsible for verifying the accuracy of all information and should investigate the data themselves or retain appropriate professionals. Information from sources other than the Listing Agent may have been included in the MLS data. Unless otherwise specified in writing, the Broker/Agent has not and will not verify any information obtained from other sources. The Broker/Agent providing the information contained herein may or may not have been the Listing and/or Selling Agent.

Did you know? You can invite friends and family to your search. They can join your search, rate and discuss listings with you.