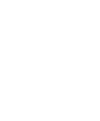931 N Del Norte AveOntario, CA 91764




Mortgage Calculator
Monthly Payment (Est.)
$2,829Welcome to your future home at 931 N Del Norte Ave, Ontario, CA 91764. Step into comfort and quality in this beautifully updated home, featuring thoughtful upgrades where they matter most. With 4 spacious bedrooms and 3 full bathrooms, this property is ideal for a growing family or anyone in need of extra space. Recent improvements include a new roof installed in 2020, a new water heater added in 2021, new flooring throughout in 2019, and stylish new kitchen cabinets from 2020—each update adding desirability, efficiency, and a modern touch. This home boasts a functional and inviting layout, creating the perfect environment for everyday living, entertaining guests, or simply relaxing. Conveniently located in a well-established neighborhood in Ontario, it’s close to schools, shopping, and major freeways. Come and see why this beautifully upgraded home is the perfect place to put down roots and make lasting memories.
| yesterday | Listing first seen on site | |
| yesterday | Listing updated with changes from the MLS® |

This information is for your personal, non-commercial use and may not be used for any purpose other than to identify prospective properties you may be interested in purchasing. The display of MLS data is usually deemed reliable but is NOT guaranteed accurate by the MLS. Buyers are responsible for verifying the accuracy of all information and should investigate the data themselves or retain appropriate professionals. Information from sources other than the Listing Agent may have been included in the MLS data. Unless otherwise specified in writing, the Broker/Agent has not and will not verify any information obtained from other sources. The Broker/Agent providing the information contained herein may or may not have been the Listing and/or Selling Agent.

Did you know? You can invite friends and family to your search. They can join your search, rate and discuss listings with you.