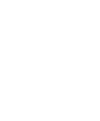18817 Tuggle AvenueCupertino, CA 95014




Mortgage Calculator
Monthly Payment (Est.)
$19,385The new construction contemporary home (completion in early of 2026) is just steps away from three award-winning Cupertino schools. The total construction area is about 3668 square feet which include a main house of about 1953 sf, an attached ADU of about 749 sf, a two-car garage of about 445 sf, porch and patio of about 309 sf, bay windows of 39 sf, a balcony of about 173 sf. The home offers exquisite design and tasteful materials: solar system; security cameras and central monitor system; entertainment sound system in kitchen and patio area; wall tiles cover all walls and floating vanities and floating TOTO toilets in all bathrooms; all bedrooms have well-designed closets. Two sleek chef's kitchens feature a large waterfall island with porcelain countertops and high-end appliances. AB grade engineered oak wood floors in whole house. The fireplace and TV are mounted on a tile wall with a wood veneer finish. There is beautiful LED lighting system throughout the home, high-end Milgard windows, luxury folding door, and 2 electric car chargers in the garage. Acrylic smooth finish stucco along with detailed pavers and landscaping, make this home stand out among its neighbors.
| 4 hours ago | Listing updated with changes from the MLS® | |
| 19 hours ago | Price changed to $4,248,888 | |
| 21 hours ago | Listing first seen on site |

This information is for your personal, non-commercial use and may not be used for any purpose other than to identify prospective properties you may be interested in purchasing. The display of MLS data is usually deemed reliable but is NOT guaranteed accurate by the MLS. Buyers are responsible for verifying the accuracy of all information and should investigate the data themselves or retain appropriate professionals. Information from sources other than the Listing Agent may have been included in the MLS data. Unless otherwise specified in writing, the Broker/Agent has not and will not verify any information obtained from other sources. The Broker/Agent providing the information contained herein may or may not have been the Listing and/or Selling Agent.

Did you know? You can invite friends and family to your search. They can join your search, rate and discuss listings with you.