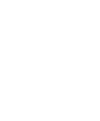3369 E Vista WayVista, CA 92084




Mortgage Calculator
Monthly Payment (Est.)
$6,792Welcome to Evergreen Ranch, one of the most wonderful & unique Propertunities in all of North County—a magical estate packed with charm, value, & incredible potential. Set on 4.2 expansive acres, Evergreen Ranch includes a spacious custom home & a classic white barn with two additional units & an office inside. The property has been successfully operated in recent years as both an Airbnb & an event venue, making it a rare opportunity for those looking for a versatile, income-generating investment. From small events held under the giant old-growth Pepper Trees strung with market lights to several other peaceful retreats surrounded by nature, the possibilities here are endless. Enjoy the serenity of your own year-round creek flowing into a private pond with island, variety of mature fruit trees, & a layout that offers tons of room for a nursery, parking, or agricultural pursuits. A custom chicken coop adds to the rural appeal, while endless storage throughout the property supports both hobbyists & entrepreneurs alike. The leach field has been extended in recent years to support expanded use, offering added flexibility for future plans. The main home features wonderful architectural details & curb appeal. Inside, you'll find a remodeled kitchen with granite counters, crisp white cabinets, stainless steel appliances, & plenty of storage. The main floor features a desirable bedroom & bathroom, plus warm & inviting living spaces with wood-beamed ceilings, hardwood floors, ceiling fans, & a Spanish-style fireplace. Both the family room & the downstairs bedroom open to a covered deck & patio that overlook the lush landscape. Upstairs is the primary suite with an ensuite bath & walk-in closet, two more bedrooms, an additional bathroom, a huge balcony, & an expansive terrace perfect for entertaining or enjoying golden-hour views. The charming barn features a downstairs studio with a dry kitchenette & bathroom, & a 2-bedroom unit upstairs with a full country kitchen, bathroom, & private entrance. These units share a dedicated laundry room located on the lower level, offering the potential for multi-generational living or rental income from day one. More livable square footage can be gained in the barn, too! Potential lot split into 2 parcels. With no HOA, CC&Rs or Mello-Roos, this property is a true canvas for your vision—whether that’s continuing its current uses or transforming it into your personal country escape. With its whimsical, magical setting, this is a rare Vista gem & a smart investment you won’t want to miss.
| 19 hours ago | Listing updated with changes from the MLS® | |
| 19 hours ago | Listing first seen on site |

This information is for your personal, non-commercial use and may not be used for any purpose other than to identify prospective properties you may be interested in purchasing. The display of MLS data is usually deemed reliable but is NOT guaranteed accurate by the MLS. Buyers are responsible for verifying the accuracy of all information and should investigate the data themselves or retain appropriate professionals. Information from sources other than the Listing Agent may have been included in the MLS data. Unless otherwise specified in writing, the Broker/Agent has not and will not verify any information obtained from other sources. The Broker/Agent providing the information contained herein may or may not have been the Listing and/or Selling Agent.

Did you know? You can invite friends and family to your search. They can join your search, rate and discuss listings with you.