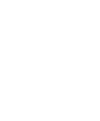35909 Shetland Hills EFallbrook, CA 92028




Mortgage Calculator
Monthly Payment (Est.)
$5,648Welcome home to this highly upgraded home in the Promontory neighborhood of Horse Creek Ridge Community. This is one of the largest models in the neighborhood with 3,844 sq ft of living space with 5 bedrooms, 4 of those have their own ensuite bathroom, 6 bathrooms, large second floor loft. This home features a gourmet kitchen with GE and Cafe appliances quartz countertops and tiled backsplash, upgraded cabinetry and a butlers pantry. Large adjacent dinning space and open concept family room with fireplace. Luxury Vinyl Plank flooring throughout the first floor and custom plantation shutters. Also includes a 5kW Solar System that is fully paid. Two car garage with a third tandem space and storage space. This is one of the few homes that has a large side area for parking behind a fenced in area and space for three cars in the driveway. This model also enjoys a side courtyard for expanded hang out space. The entire yard has been landscaped with drought tolerant plants, artificial grass and a putting green to practice your short game. This home is located next to a nice family neighborhood park. The community has a clubhouse with pool and spa just down the street, hiking trails including the trailhead to the Monserrat Mountain trail just is a short walk, 7 private parks and so much more. This home easy access to I-15, with a short drive into Fallbrook, Bonsall and Temecula!
| 5 days ago | Listing updated with changes from the MLS® | |
| a month ago | Listing first seen on site |

This information is for your personal, non-commercial use and may not be used for any purpose other than to identify prospective properties you may be interested in purchasing. The display of MLS data is usually deemed reliable but is NOT guaranteed accurate by the MLS. Buyers are responsible for verifying the accuracy of all information and should investigate the data themselves or retain appropriate professionals. Information from sources other than the Listing Agent may have been included in the MLS data. Unless otherwise specified in writing, the Broker/Agent has not and will not verify any information obtained from other sources. The Broker/Agent providing the information contained herein may or may not have been the Listing and/or Selling Agent.

Did you know? You can invite friends and family to your search. They can join your search, rate and discuss listings with you.