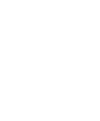15 Stafford PlaceTustin, CA 92782




Mortgage Calculator
Monthly Payment (Est.)
$13,140PREMIUM VIEW LOCATION. HIGHLY DESIRABLE FLOOR PLAN. MODERN ELEGANT UPGRADES. THIS HOME HAS IT ALL! Situated on an oversized lot overlooking the pristine greenbelt, it boasts TWO DOWNSTAIRS BEDROOM SUITES, one of which is a gracious “in-law” suite complete with living room, kitchenette, walk-in closet, and bathroom with shower. Upstairs comprises a spacious loft with a covered balcony overlooking the greenbelt, two large secondary bedrooms with walk-in closets, and the primary bedroom retreat also with greenbelt view. The primary bedroom retreat is luxurious and private with an impressive walk-in closet built with Italian wood by California Closets. The master bathroom is a true sanctuary with dual vanities, a spa-like soaking tub, and a huge walk-in shower with dual shower heads. Custom millwork and modern upgrades throughout the house enhance the elegance of the interior. Extensive stacking doors and high ceilings bring in the sunlight and blend the indoor and outdoor living spaces. The outdoors is just as enjoyable as the indoors with a fireplace and TV in the California room and a beautiful custom-built fountain with the greenbelt as its backdrop. Residents in the community enjoy access to a wealth of HOA amenities and closeness to the District, the Market Place, and South Coast Plaza. Newer and highly rated schools including Heritage Elementary and Legacy Magnet Academy are the assigned neighborhood schools. Don't miss the opportunity to own this exceptional home. Schedule a showing today!
| yesterday | Listing first seen on site | |
| yesterday | Listing updated with changes from the MLS® |

This information is for your personal, non-commercial use and may not be used for any purpose other than to identify prospective properties you may be interested in purchasing. The display of MLS data is usually deemed reliable but is NOT guaranteed accurate by the MLS. Buyers are responsible for verifying the accuracy of all information and should investigate the data themselves or retain appropriate professionals. Information from sources other than the Listing Agent may have been included in the MLS data. Unless otherwise specified in writing, the Broker/Agent has not and will not verify any information obtained from other sources. The Broker/Agent providing the information contained herein may or may not have been the Listing and/or Selling Agent.

Did you know? You can invite friends and family to your search. They can join your search, rate and discuss listings with you.