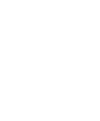24603 Westwind PlaceHarbor City, CA 90710




Mortgage Calculator
Monthly Payment (Est.)
$4,284THE ONLY RESIDENCE IN THE VILLAS AT HARBOR POINTE WITH A CUSTOM IN-GROUND POOL! This standalone home offers an exceptional combination of privacy, luxury, and family-friendly living. Located on a quiet cul-de-sac with no neighbors on either side, it provides a peaceful retreat within the gated community. This home is an unmatched value in price and in one-of-a-kind features. Inside, the open and sunlit floor plan features high-end finishes including stainless steel appliances, quartz countertops, laminate wood flooring, and custom plantation shutters. Central air conditioning ensures comfort year-round. The home is sold fully furnished with all furniture and TVs INCLUDED, making it truly move-in ready. A whole-house water filtration system with reverse osmosis provides clean, refreshing water throughout. Enjoy the private side yard with your own private SPA Jacuzzi while you gaze at the lush grass and floral landcaping that complements the seamless indoor/outdoor flow. Controlled gate access and a two-car garage add convenience and security. With multiple bedrooms designed to accommodate family living, plus community amenities like BBQ's, grassy parks, a playground, and a dog park for the community, this home combines a tranquil setting with easy access to freeways, shopping, and hospitals. You literally just need to bring your toothbrush and you're home.
| yesterday | Listing first seen on site | |
| yesterday | Listing updated with changes from the MLS® |

This information is for your personal, non-commercial use and may not be used for any purpose other than to identify prospective properties you may be interested in purchasing. The display of MLS data is usually deemed reliable but is NOT guaranteed accurate by the MLS. Buyers are responsible for verifying the accuracy of all information and should investigate the data themselves or retain appropriate professionals. Information from sources other than the Listing Agent may have been included in the MLS data. Unless otherwise specified in writing, the Broker/Agent has not and will not verify any information obtained from other sources. The Broker/Agent providing the information contained herein may or may not have been the Listing and/or Selling Agent.

Did you know? You can invite friends and family to your search. They can join your search, rate and discuss listings with you.