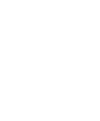2550 Pacific Coast Highway 143Torrance, CA 90505




Mortgage Calculator
Monthly Payment (Est.)
$1,455Welcome to 2550 Pacific Coast #143, a spectacular Craftsman-style 2-bedroom, 2-bathroom 1,200 square feet designer home in the Skyline Mobile Community! Charming newer 2019 build turnkey home is located on a quiet walk street. Open & airy home offers a sense of tranquility & ease featuring sunrises & sunsets, multiple outdoor seating areas, low maintenance yard, central A/C & heat, dual pane windows, 9-feet high ceilings, laminate floors, ceiling fans, custom blinds & crown molding. As you enter the home you walk into the spacious living room boasting natural light, high ceilings, recessed lights, laminate floors, ceiling fan & custom blinds. Kitchen opens to the living room & dining area. Kitchen is well equipped w/island, storage & shelving, 3-seat breakfast bar, recessed lights, farmhouse sink, stainless steel appliances including gas stove, oven, fridge (w/built-in ice maker/water), microwave, dishwasher, tile backsplash, butternut shaker hardwood cabinets, plentiful countertop space, custom blinds & laminate floors. Cozy dining area stuns w/exquisite chandelier, laminate floors & 3 windows pouring in natural light. Primary bedroom features massive closet, new carpet, ceiling fan, natural light, high ceilings, recessed lights & bathroom ensuite. Primary bathroom showcases soaking tub, walk-in shower, laminate tile floors, dual sink vanity, Quartz countertops, butternut hardwood cabinets & linen closet. Guest bedroom is the perfect size to convert to an office & home gym! Guest bedroom offers plentiful closet space, ceiling fan, laminate floors, custom blinds & exquisite wallpaper. Guest bathroom has a tub/shower combo, single sink vanity, butternut hardwood cabinets, Quartz countertops, recessed lights, medicine cabinet & laminate tile floors. Laundry room comes fully equipped w/washer & dryer, cabinets for storage & pet door. Exterior home offers quaint Trex deck w/brick skirting & garden planter, low maintenance landscaping & spacious back patio/terrace. Carport fits 3 cars on newer concrete driveway. Property taxes are ~$1,400/yr. Home located in excellent school district & near Whole Foods, Trader Joe’s, Starbucks, movie theater, restaurants, hospitals, freeway & beaches. Community boasts amenities including security guard gate, community rec center, pool, hot tub, BBQ, billiards, shuffleboard, kitchen, darts, putting green & on-site manager. Monthly events include movies, water aerobics, yoga, poker, line dance, karaoke, guitar, tai chi & Bingo.
| yesterday | Listing first seen on site | |
| yesterday | Listing updated with changes from the MLS® |

This information is for your personal, non-commercial use and may not be used for any purpose other than to identify prospective properties you may be interested in purchasing. The display of MLS data is usually deemed reliable but is NOT guaranteed accurate by the MLS. Buyers are responsible for verifying the accuracy of all information and should investigate the data themselves or retain appropriate professionals. Information from sources other than the Listing Agent may have been included in the MLS data. Unless otherwise specified in writing, the Broker/Agent has not and will not verify any information obtained from other sources. The Broker/Agent providing the information contained herein may or may not have been the Listing and/or Selling Agent.

Did you know? You can invite friends and family to your search. They can join your search, rate and discuss listings with you.