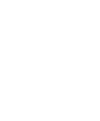14794 Glenwood DriveMagalia, CA 95954




Mortgage Calculator
Monthly Payment (Est.)
$388Charming & Shaded Mountain Retreat! This cozy single-wide manufactured home offers 2 bedrooms, 1 bath, and a thoughtfully designed floorplan that includes a comfortable living room, kitchen with dining area, and a versatile bonus room featuring a woodstove—perfect for cozy evenings. Indoor laundry and a covered back patio add convenience, with part of the patio semi-enclosed for additional space or storage. Enjoy the fragrant Jasmine blooming near the covered front porch, and a circular driveway that leads to an attached carport for easy access. The cross-fenced backyard features a garden area and two storage sheds—ideal for gardening, tools, or outdoor hobbies. Tall pine trees provide excellent shade, keeping the home cooler in summer and sheltered during winter. Located in the scenic foothills of the Sierra-Cascade Mountain Range, this peaceful retreat is just minutes from downtown Magalia with its shopping, dining, disc golf course, post office, and the Magalia Community Center & Park. Surrounded by lakes, rivers, hiking and riding trails, this is the perfect base for year-round recreation and relaxation!
| yesterday | Listing first seen on site | |
| yesterday | Listing updated with changes from the MLS® |

This information is for your personal, non-commercial use and may not be used for any purpose other than to identify prospective properties you may be interested in purchasing. The display of MLS data is usually deemed reliable but is NOT guaranteed accurate by the MLS. Buyers are responsible for verifying the accuracy of all information and should investigate the data themselves or retain appropriate professionals. Information from sources other than the Listing Agent may have been included in the MLS data. Unless otherwise specified in writing, the Broker/Agent has not and will not verify any information obtained from other sources. The Broker/Agent providing the information contained herein may or may not have been the Listing and/or Selling Agent.

Did you know? You can invite friends and family to your search. They can join your search, rate and discuss listings with you.