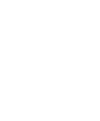4 Las Plumas WayOroville, CA 95966




Mortgage Calculator
Monthly Payment (Est.)
$1,779Modern and rustic charm! This beautifully remodeled 4-bedroom, 2-bathroom home is located in a quiet, well-established neighborhood just minutes from downtown and close to schools. The stylish split-level residence perfectly blends modern updates with rustic charm—featuring fresh paint, updated fixtures, and beautiful flooring throughout. Stay cool or cozy year-round central heating and air. Large windows allow for the natural light to flow in seamlessly. The layout is ideal for entertaining or everyday living with 3 bedrooms, a bathroom, and a common area downstairs while the upstairs offers an additional bedroom with an en-suite bathroom in addition to the kitchen, living room, dining area and office. The front yard is conveniently low maintenance with water conservation in mind. In the back yard you'll find privacy, space, a nicely sized deck and a detached garage. The long driveway offers ample parking for a boat or RV. This home is move-in ready and waiting for you!
| yesterday | Listing first seen on site | |
| yesterday | Listing updated with changes from the MLS® |

This information is for your personal, non-commercial use and may not be used for any purpose other than to identify prospective properties you may be interested in purchasing. The display of MLS data is usually deemed reliable but is NOT guaranteed accurate by the MLS. Buyers are responsible for verifying the accuracy of all information and should investigate the data themselves or retain appropriate professionals. Information from sources other than the Listing Agent may have been included in the MLS data. Unless otherwise specified in writing, the Broker/Agent has not and will not verify any information obtained from other sources. The Broker/Agent providing the information contained herein may or may not have been the Listing and/or Selling Agent.

Did you know? You can invite friends and family to your search. They can join your search, rate and discuss listings with you.