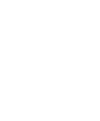3536 Fern AvenuePalmdale, CA 93550




Mortgage Calculator
Monthly Payment (Est.)
$2,509Welcome to this beautifully maintained two-story home located on a quiet cul-de-sac in the heart of Palmdale. This spacious property features 4 bedrooms and 3 bathrooms, ideal for growing families or multi-generational living. Step inside to a bright, open layout with a generous kitchen featuring a large island, walk-in pantry, and tile countertops – perfect for entertaining or everyday cooking. Upstairs, you’ll find four bedrooms, including a private-entry primary suite with a large walk-in closet, along with a convenient laundry room and extra storage. Outside, enjoy the convenience of RV parking, a 3-car garage, and the efficiency of fully paid solar panels for energy savings. The spacious backyard provides plenty of room to play, garden, or create your own outdoor retreat. Complete with a large covered patio and cozy fire pit for year-round enjoyment. This home checks all the boxes – desirable location, functional layout, energy-saving features, and great outdoor space. Schedule your private tour today!
| yesterday | Listing first seen on site | |
| yesterday | Listing updated with changes from the MLS® |

This information is for your personal, non-commercial use and may not be used for any purpose other than to identify prospective properties you may be interested in purchasing. The display of MLS data is usually deemed reliable but is NOT guaranteed accurate by the MLS. Buyers are responsible for verifying the accuracy of all information and should investigate the data themselves or retain appropriate professionals. Information from sources other than the Listing Agent may have been included in the MLS data. Unless otherwise specified in writing, the Broker/Agent has not and will not verify any information obtained from other sources. The Broker/Agent providing the information contained herein may or may not have been the Listing and/or Selling Agent.

Did you know? You can invite friends and family to your search. They can join your search, rate and discuss listings with you.